6 room Private House For Sale. Bagebi
Dima Batiashvili st. 44
Area
Yard area
Room
Bedroom
Area
904m²Yard area
300m²Room
6Bedroom
5Description
For sale in Tbilisi, on non-agricultural land, in a prestigious location (in Kakheti - 9 kilometers from the center of Tbilisi), a newly built three-story private house. On the roof, an ideal winter terrace will be arranged. The construction is already finished and the exterior facades are being finished. The final completion and handover of the house (black frame) is planned for June this year. Real estate description: Plot of land - 704 sq.m Total area of the building - 904.4 sq.m Including: Living area - 438.1 sq.m Parking area - 91.1 sq.m Summer area - 375.2 sq.m According to the project, the area of the building includes: 1st floor: garage for 4 cars, technical room, bathroom, auxiliary storage 2nd floor: living room (70 sq.m); kitchen - 21 sq.m; bathroom - 8 sq.m; auxiliary area (corridor) and terrace/pool 3rd floor: 1 master bedroom and 3 bedrooms (each with its own bathroom), storage room; 4th floor (roof) - ideal for arranging a so-called "winter garden." The house is being built on non-agricultural land, so it can be purchased by a non-resident (foreigner). It is also possible to add an adjacent land of 725 sq.m (S/C 01.20.01.175.005) if the buyer wants to have a large yard. In this case, the purchase price will be $1,900,000.
Details information
Condition
Black Frame
Status
Under construction
Additional information
Balcony
Basement
Drinking water
Furniture
Built-in Kitchen
Garage
Central heating
Natural gas
Storage room
Pool
Urgent
Urgent
Location
Benchmark interest rate from 12.1% / Benchmark effective rate from 14.21%. The nominal and effective interest rate tied to a public index represents the minimum amount for the credit product. The actual data will be specified at the time of loan approval. The interest rate shown in the table is linked to a public index - TIBR1M
Interest
Down payment
Base
Choose a house of any value and get full financing
6 room Private House For Sale. Bagebi
house area
Yard area
Room
Bedroom
house area
904 m²Yard area
300 m²Room
6Bedroom
5Description
For sale in Tbilisi, on non-agricultural land, in a prestigious location (in Kakheti - 9 kilometers from the center of Tbilisi), a newly built three-story private house. On the roof, an ideal winter terrace will be arranged. The construction is already finished and the exterior facades are being finished. The final completion and handover of the house (black frame) is planned for June this year. Real estate description: Plot of land - 704 sq.m Total area of the building - 904.4 sq.m Including: Living area - 438.1 sq.m Parking area - 91.1 sq.m Summer area - 375.2 sq.m According to the project, the area of the building includes: 1st floor: garage for 4 cars, technical room, bathroom, auxiliary storage 2nd floor: living room (70 sq.m); kitchen - 21 sq.m; bathroom - 8 sq.m; auxiliary area (corridor) and terrace/pool 3rd floor: 1 master bedroom and 3 bedrooms (each with its own bathroom), storage room; 4th floor (roof) - ideal for arranging a so-called "winter garden." The house is being built on non-agricultural land, so it can be purchased by a non-resident (foreigner). It is also possible to add an adjacent land of 725 sq.m (S/C 01.20.01.175.005) if the buyer wants to have a large yard. In this case, the purchase price will be $1,900,000.
Details information
Condition
Black Frame
Status
Under construction
Additional information
Balcony
Basement
Drinking water
Furniture
Built-in Kitchen
Garage
Central heating
Natural gas
Storage room
Pool
Benchmark interest rate from 12.1% / Benchmark effective rate from 14.21%. The nominal and effective interest rate tied to a public index represents the minimum amount for the credit product. The actual data will be specified at the time of loan approval. The interest rate shown in the table is linked to a public index - TIBR1M
Interest
Down payment
Base
Choose a house of any value and get full financing

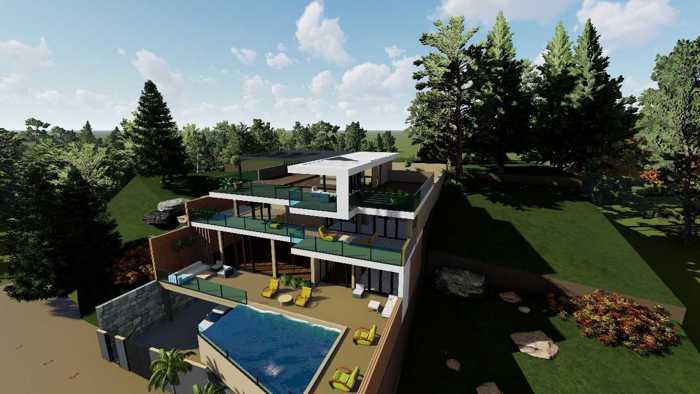
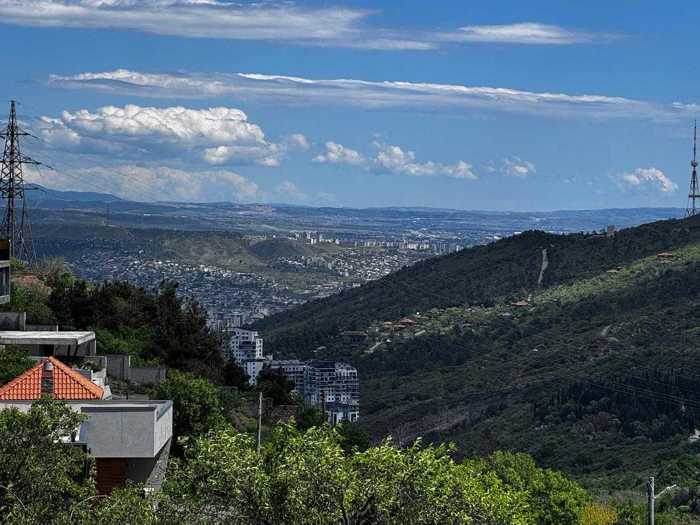
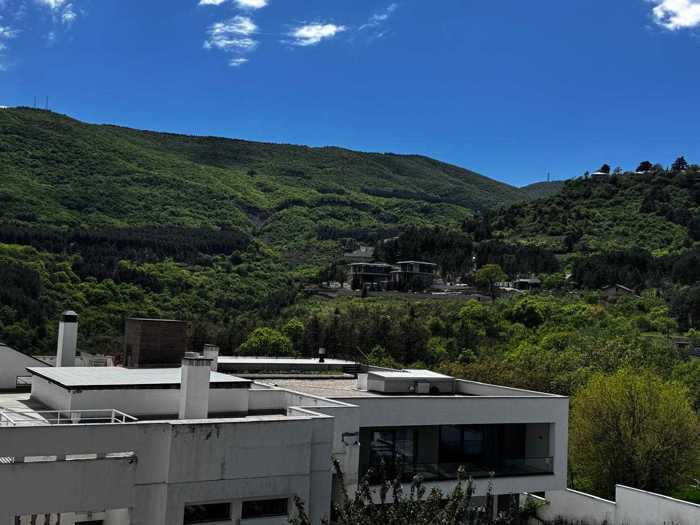
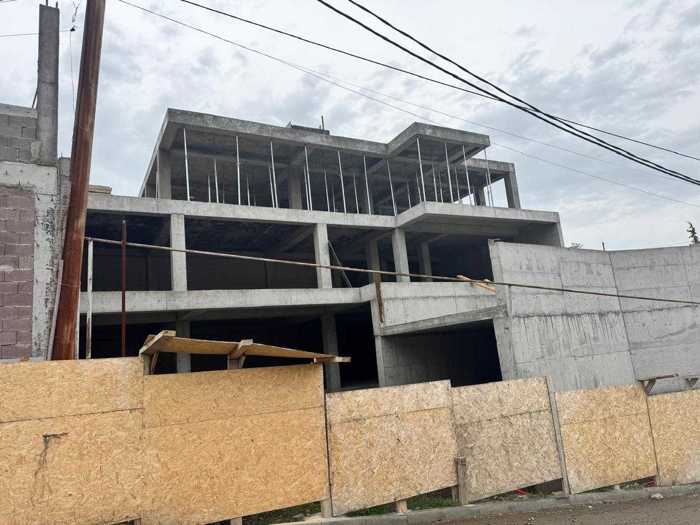
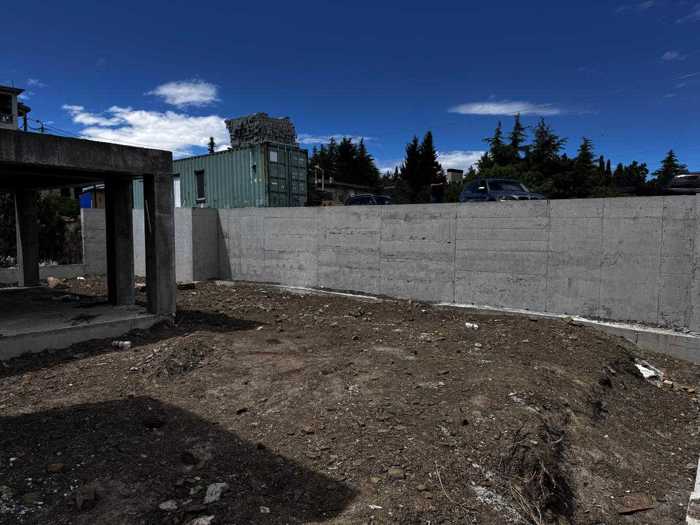
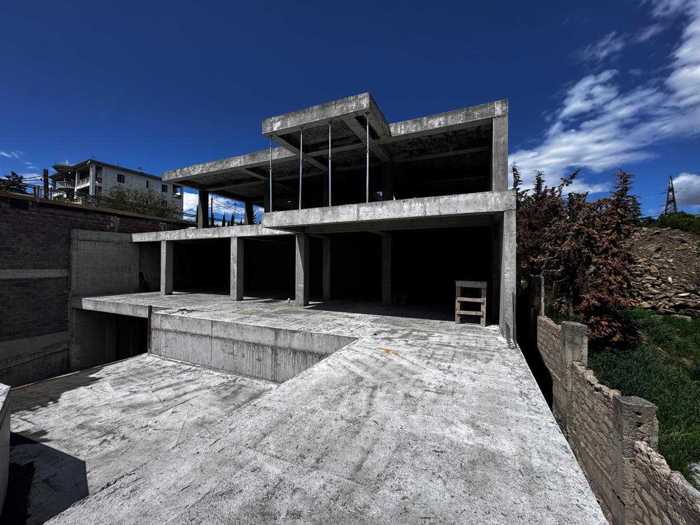

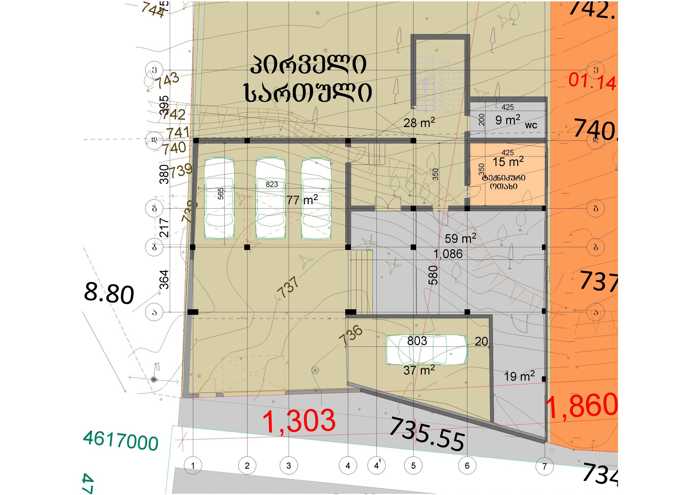
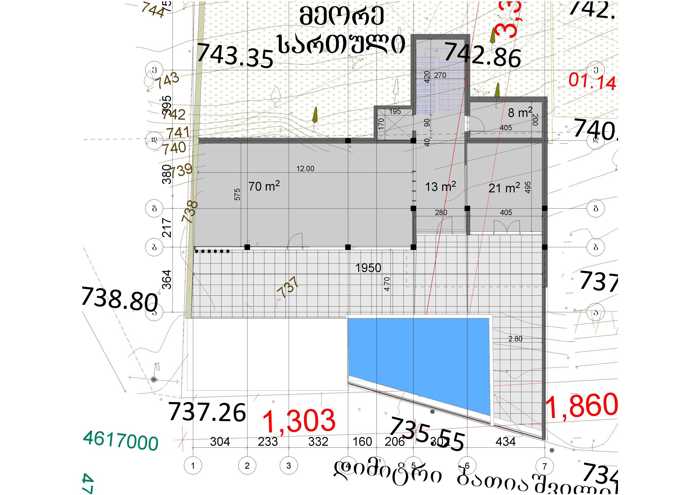
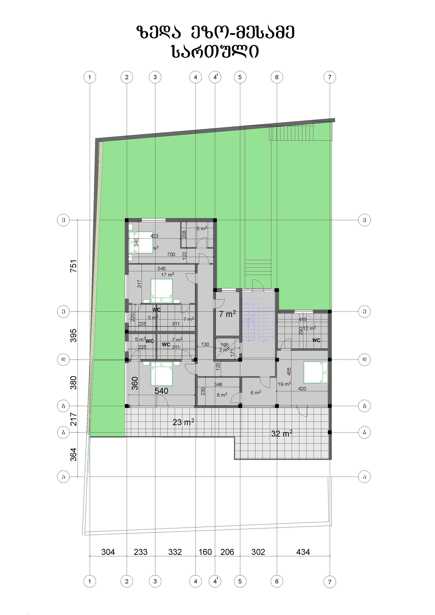
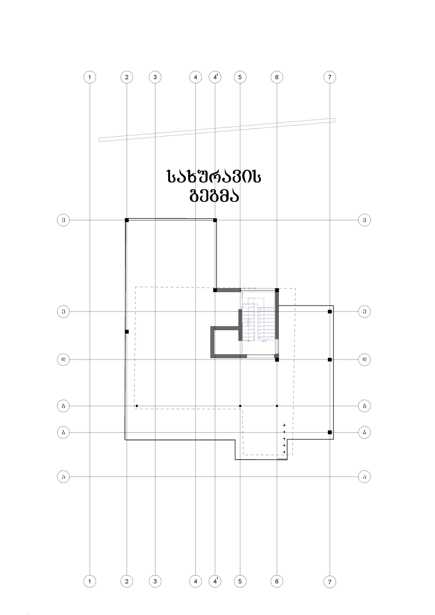
house area
904 m²Room
6Bedroom
5Condition
Black FrameStatus
Under construction