31 Mar, 10:22
2,250
ID - 313230986 room Private House For Sale. Tsavkisi
580,000
 ₾$
₾$
1 m² - 1551 $
374m²
Area
6
Room
4
Bedroom
Area
374m²Room
6Bedroom
4Description
For sale is a newly built villa with unique architecture in Tskneti, offering stunning panoramic views of the capital and surrounding areas. The villa is part of a sustainable micro-community called '4 Seasons Tskneti,' which consists of four homes in a recreational area. The villa features a private land plot of 632 sq.m., which includes a leisure area with a 3x9 swimming pool, upper and lower green zones around the perimeter, tiled terraces, a decorative roofed parking space for 2 cars, and company-branded metal stairs. The architecture of the house stands out with a 4-meter cantilever structure, where its extended balconies and terraces greet the sunrise in the morning and enjoy the beautiful sunset in the evening. The cantilever architecture also ensures natural roofing for a 38 sq. m. terrace in front of the fireplace hall located on the -1 floor, directly adjacent to the green space of the lower zone. Another distinguishing architectural element is the fireplace chimney finished with natural stone, which is 14 meters high. The villa is finished with a European thermal ventilated facade system, where natural wood, natural stone, and metal inserts intermingle. High-quality sliding and glazing systems with low-emission glass provide natural lighting, ventilation, and energy efficiency for the building. The villa's roof is insulated with foam plastic panels and features high-quality waterproofing. The entrances are covered with specially designed metal roofs. The area includes provisions for drainage, water supply, irrigation, and electrical systems, including a fast charger for vehicles. The latest generation of natural waste recycling septic system installed in the yard ensures a 95% purification of technical water, which will be used for the irrigation system and does not require periodic cleaning. The perimeter is enclosed with a monolithic wall, which will be completed with a wooden fence and metal parking and pedestrian gates mounted on concrete columns. The parking area is covered with a metal structure. The interior decoration of the villa is determined according to the engineering communication plan, taking into account systems characteristic of modern smart homes. Floor heating is provided in the basement and main floors. A two-lane access road has been planned to reach the settlements, along with paved sidewalks with landscaping and lighting. It only needs to create and furnish the interior design to your taste. Currently, infrastructure finishing is underway around the house. The complex is a 20-minute drive from Freedom Square by car, or a 45-minute public transport ride from Baratashvili to the waiting area located in the immediate vicinity of the settlement. It is possible to access Mtatsminda Park and Turtle Lake via pedestrian and cycling paths.
The owner is ready to show you the property through a video call
Details information
Condition
Green frame
Status
New building
Additional information
Balcony
Basement
Drinking water
Garage
Central heating
Natural gas
Storage room
Pool
Urgent
Urgent
Find out the price dynamics inThe diagram shows the dynamics of price changes per m² of private houses for sale in
The price of m²
2,250
31 Mar 25, 10:22
ID - 31323098
6 room Private House For Sale. Tsavkisi
374 m²
house area
6
Room
4
Bedroom
house area
374 m²Room
6Bedroom
4Description
For sale is a newly built villa with unique architecture in Tskneti, offering stunning panoramic views of the capital and surrounding areas. The villa is part of a sustainable micro-community called '4 Seasons Tskneti,' which consists of four homes in a recreational area. The villa features a private land plot of 632 sq.m., which includes a leisure area with a 3x9 swimming pool, upper and lower green zones around the perimeter, tiled terraces, a decorative roofed parking space for 2 cars, and company-branded metal stairs. The architecture of the house stands out with a 4-meter cantilever structure, where its extended balconies and terraces greet the sunrise in the morning and enjoy the beautiful sunset in the evening. The cantilever architecture also ensures natural roofing for a 38 sq. m. terrace in front of the fireplace hall located on the -1 floor, directly adjacent to the green space of the lower zone. Another distinguishing architectural element is the fireplace chimney finished with natural stone, which is 14 meters high. The villa is finished with a European thermal ventilated facade system, where natural wood, natural stone, and metal inserts intermingle. High-quality sliding and glazing systems with low-emission glass provide natural lighting, ventilation, and energy efficiency for the building. The villa's roof is insulated with foam plastic panels and features high-quality waterproofing. The entrances are covered with specially designed metal roofs. The area includes provisions for drainage, water supply, irrigation, and electrical systems, including a fast charger for vehicles. The latest generation of natural waste recycling septic system installed in the yard ensures a 95% purification of technical water, which will be used for the irrigation system and does not require periodic cleaning. The perimeter is enclosed with a monolithic wall, which will be completed with a wooden fence and metal parking and pedestrian gates mounted on concrete columns. The parking area is covered with a metal structure. The interior decoration of the villa is determined according to the engineering communication plan, taking into account systems characteristic of modern smart homes. Floor heating is provided in the basement and main floors. A two-lane access road has been planned to reach the settlements, along with paved sidewalks with landscaping and lighting. It only needs to create and furnish the interior design to your taste. Currently, infrastructure finishing is underway around the house. The complex is a 20-minute drive from Freedom Square by car, or a 45-minute public transport ride from Baratashvili to the waiting area located in the immediate vicinity of the settlement. It is possible to access Mtatsminda Park and Turtle Lake via pedestrian and cycling paths.
Details information
Condition
Green frame
Status
New building
The owner is ready to show you the property through a video call
Additional information
Balcony
Basement
Drinking water
Garage
Central heating
Natural gas
Storage room
Pool
Find out the price dynamics inThe diagram shows the dynamics of price changes per m² of private houses for sale in
The price of m²

ID - 31323098
6 room Private House For Sale. Tsavkisi
31/03/25 - 10:22
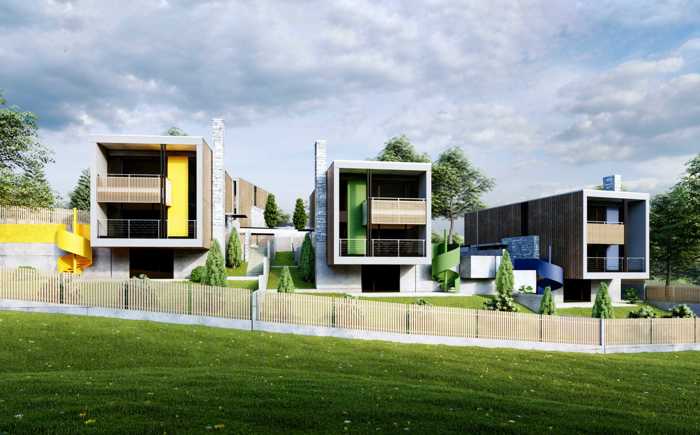
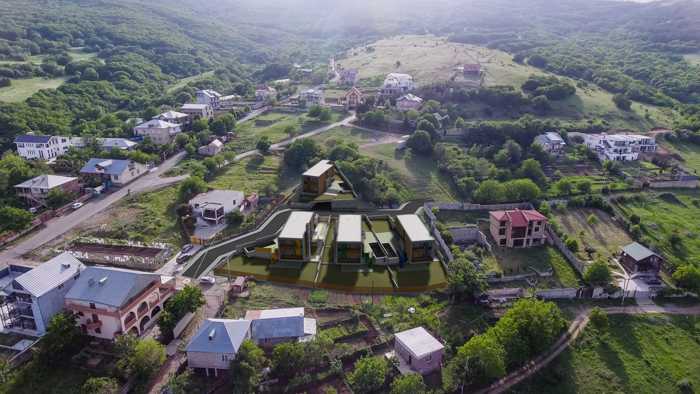
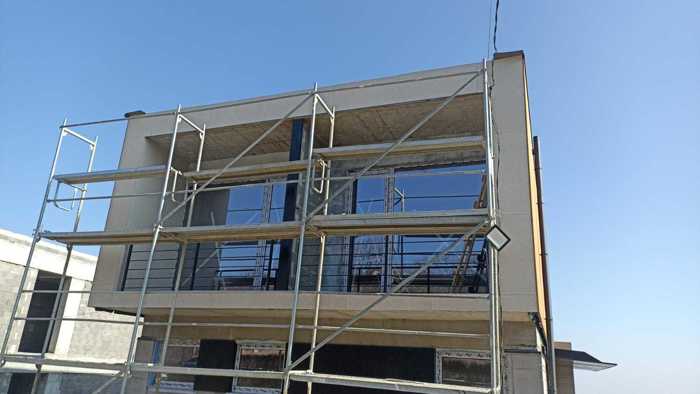
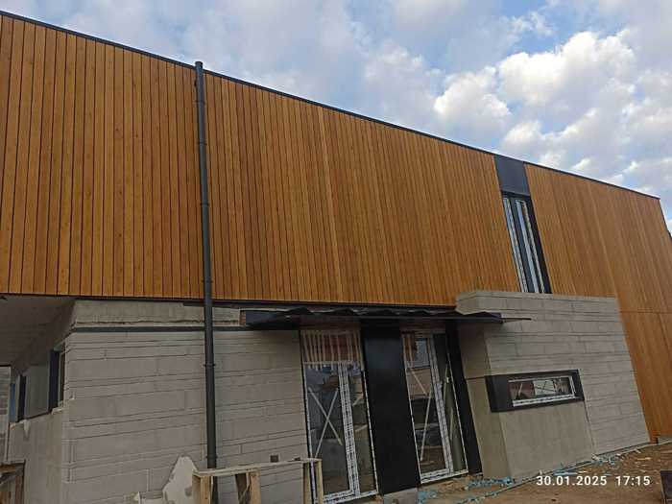
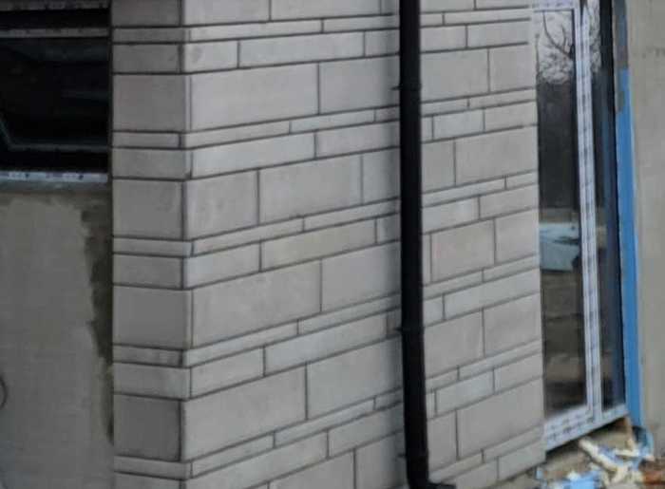
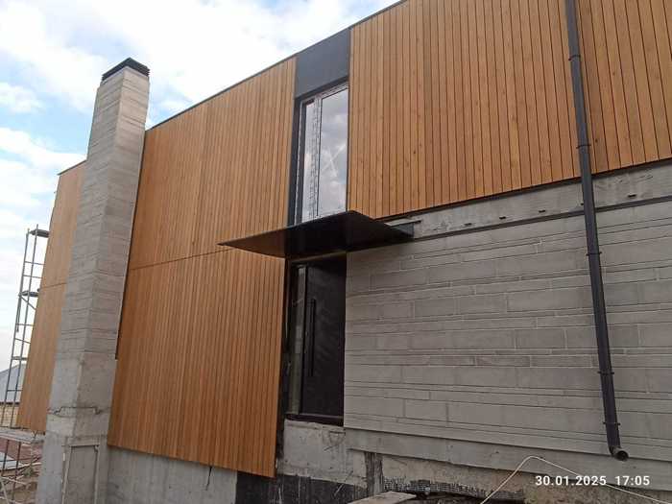
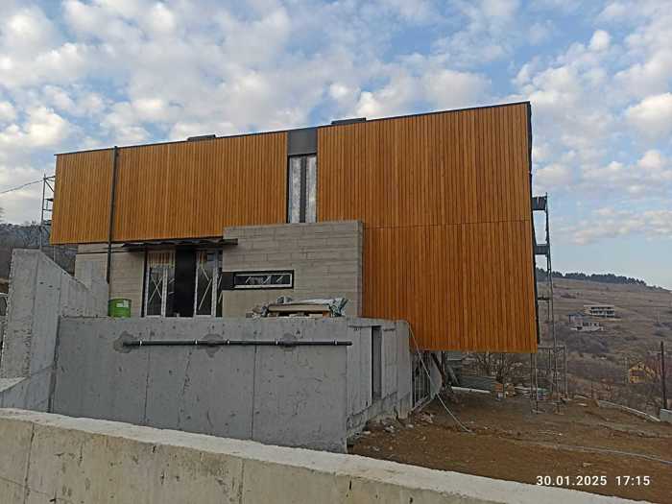
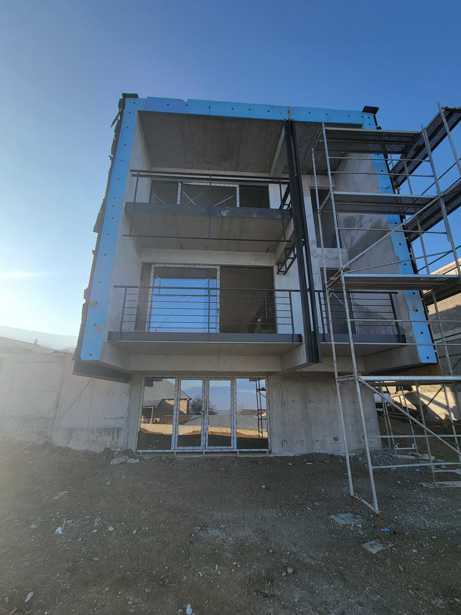
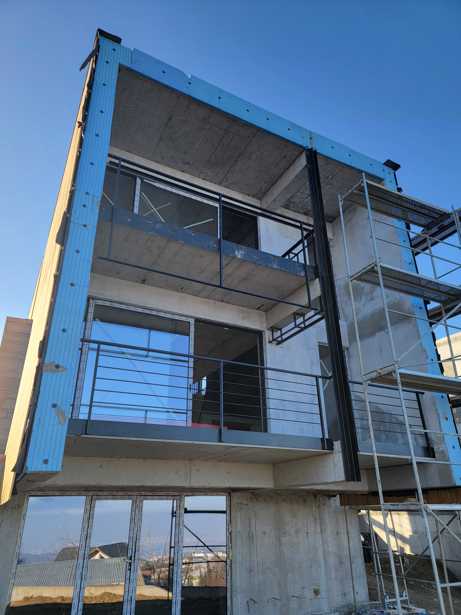
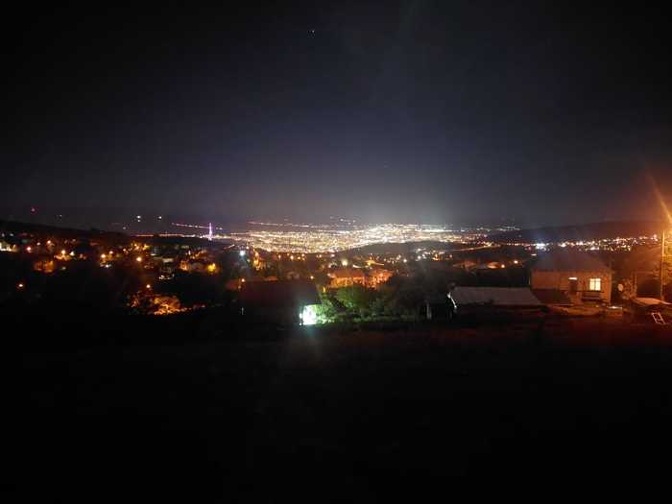
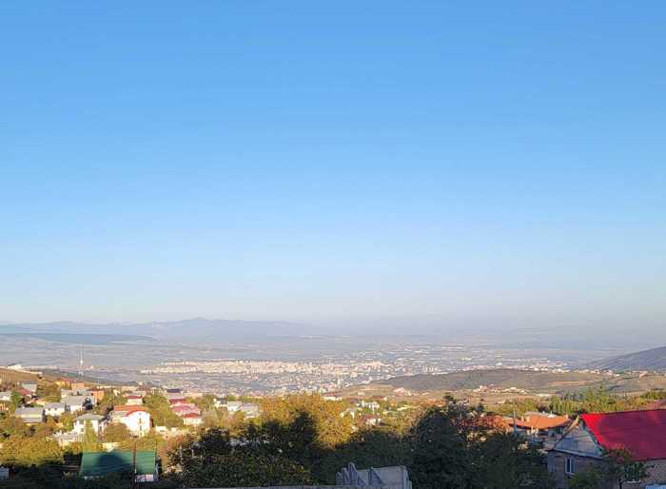
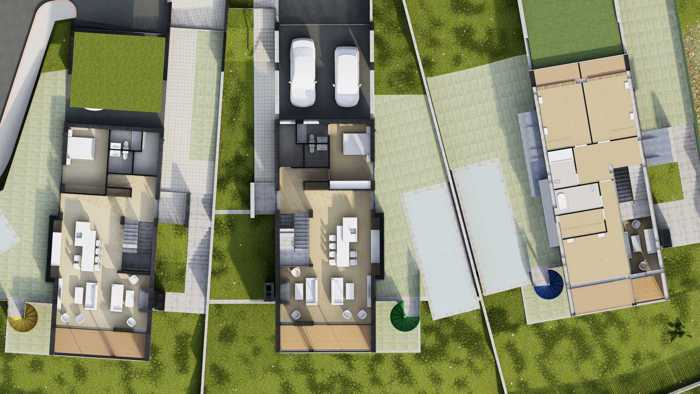
house area
374 m²Room
6Bedroom
4Description
For sale is a newly built villa with unique architecture in Tskneti, offering stunning panoramic views of the capital and surrounding areas. The villa is part of a sustainable micro-community called '4 Seasons Tskneti,' which consists of four homes in a recreational area. The villa features a private land plot of 632 sq.m., which includes a leisure area with a 3x9 swimming pool, upper and lower green zones around the perimeter, tiled terraces, a decorative roofed parking space for 2 cars, and company-branded metal stairs. The architecture of the house stands out with a 4-meter cantilever structure, where its extended balconies and terraces greet the sunrise in the morning and enjoy the beautiful sunset in the evening. The cantilever architecture also ensures natural roofing for a 38 sq. m. terrace in front of the fireplace hall located on the -1 floor, directly adjacent to the green space of the lower zone. Another distinguishing architectural element is the fireplace chimney finished with natural stone, which is 14 meters high. The villa is finished with a European thermal ventilated facade system, where natural wood, natural stone, and metal inserts intermingle. High-quality sliding and glazing systems with low-emission glass provide natural lighting, ventilation, and energy efficiency for the building. The villa's roof is insulated with foam plastic panels and features high-quality waterproofing. The entrances are covered with specially designed metal roofs. The area includes provisions for drainage, water supply, irrigation, and electrical systems, including a fast charger for vehicles. The latest generation of natural waste recycling septic system installed in the yard ensures a 95% purification of technical water, which will be used for the irrigation system and does not require periodic cleaning. The perimeter is enclosed with a monolithic wall, which will be completed with a wooden fence and metal parking and pedestrian gates mounted on concrete columns. The parking area is covered with a metal structure. The interior decoration of the villa is determined according to the engineering communication plan, taking into account systems characteristic of modern smart homes. Floor heating is provided in the basement and main floors. A two-lane access road has been planned to reach the settlements, along with paved sidewalks with landscaping and lighting. It only needs to create and furnish the interior design to your taste. Currently, infrastructure finishing is underway around the house. The complex is a 20-minute drive from Freedom Square by car, or a 45-minute public transport ride from Baratashvili to the waiting area located in the immediate vicinity of the settlement. It is possible to access Mtatsminda Park and Turtle Lake via pedestrian and cycling paths.
Condition
Green frameStatus
New buildingAdditional information
Balcony
Basement
Drinking water
Garage
Central heating
Natural gas
Storage room
Pool
580,000 $
1 m² - 1551 $