19 Mar, 23:42
86
ID - 31379132Commercial space For Sale. Sololaki
kuptin st. 9
2,000,000
 ₾$
₾$
1 m² - 2140 $
935m²
Area
Area
935m²Description
Real estate for sale for office, hotel or residential use in black frame condition in old Tbilisi, Sololaki, Gudiashvili Square. 350 meters from Freedom Square. Total area of real estate 935 sq.m. Land area 350 sq.m. Number of floors of the building - 4, as well as a historical basement and minus 1 floor - 1 floor: staircase + elevator - 17.35 m 2, basement - 69.55 m2, basement (monument) - 66.10 m2. 0th floor: staircase + elevator - 19.10 m2, corridor - 30.25 m2, living area - 118.3 m2, auxiliary - 40.1 m2, foyer 11.15 m2 1st floor: staircase + elevator - 19.10 m2, corridor - 11.20 m2, living area - 93.55 m2, summer area - 102.5 m2 2nd floor: staircase + elevator - 19.10 m 2, corridor - 11.20 m2, living area - 93.55 m2, summer area - 10.1 m2. 3rd floor: staircase + elevator - 19.10 m2, corridor - 11.20 m2, living area - 93.55 m2, summer area - 10.1 m2.
Details information
Condition
Black Frame
Status
New building
Additional information
A/C
Balcony
Basement
Cable tv
Fridge
Furniture
Garage
Double glazing
Central heating
Internet
Metal door
Natural gas
Alarm
Storage room
Telephone
TV
Urgent
Urgent
Location
Nearby
Market
School
Pharmacy
Park
86
19 Mar 25, 23:42
ID - 31379132
Commercial space For Sale. Sololaki
935 m²
Total area
Total area
935 m²Description
Real estate for sale for office, hotel or residential use in black frame condition in old Tbilisi, Sololaki, Gudiashvili Square. 350 meters from Freedom Square. Total area of real estate 935 sq.m. Land area 350 sq.m. Number of floors of the building - 4, as well as a historical basement and minus 1 floor - 1 floor: staircase + elevator - 17.35 m 2, basement - 69.55 m2, basement (monument) - 66.10 m2. 0th floor: staircase + elevator - 19.10 m2, corridor - 30.25 m2, living area - 118.3 m2, auxiliary - 40.1 m2, foyer 11.15 m2 1st floor: staircase + elevator - 19.10 m2, corridor - 11.20 m2, living area - 93.55 m2, summer area - 102.5 m2 2nd floor: staircase + elevator - 19.10 m 2, corridor - 11.20 m2, living area - 93.55 m2, summer area - 10.1 m2. 3rd floor: staircase + elevator - 19.10 m2, corridor - 11.20 m2, living area - 93.55 m2, summer area - 10.1 m2.
Details information
Condition
Black Frame
Status
New building
Additional information
A/C
Balcony
Basement
Cable tv
Fridge
Furniture
Garage
Double glazing
Central heating
Internet
Metal door
Natural gas
Alarm
Storage room
Telephone
TV
Market
School
Park
Pharmacy

ID - 31379132
Commercial space For Sale. Sololaki
kuptin st. 9
19/03/25 - 23:42
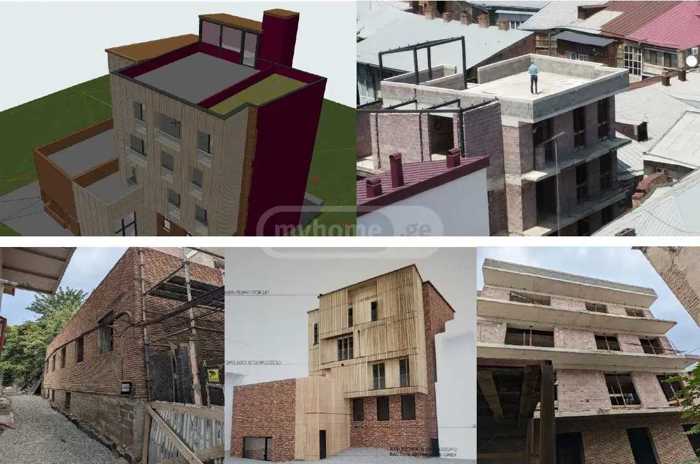
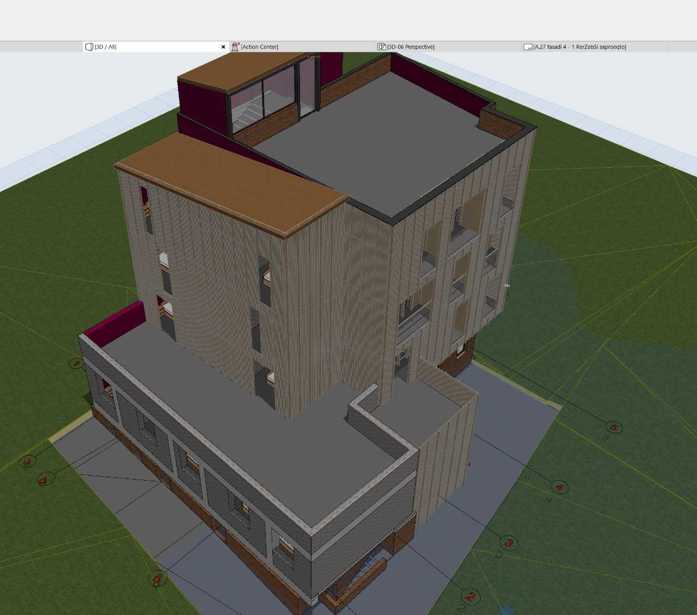
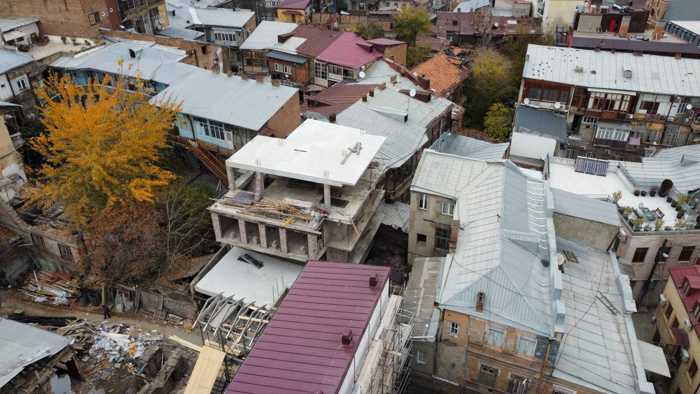
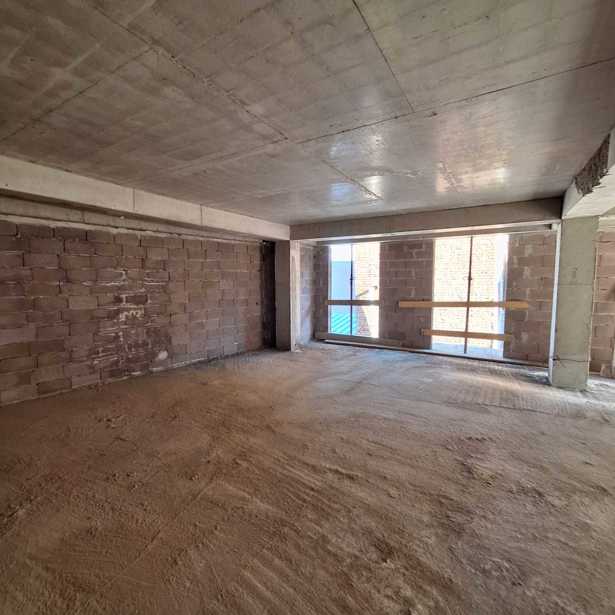
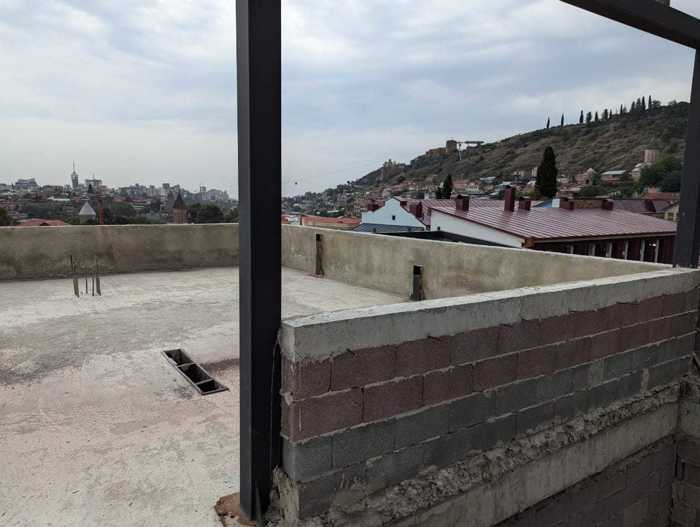
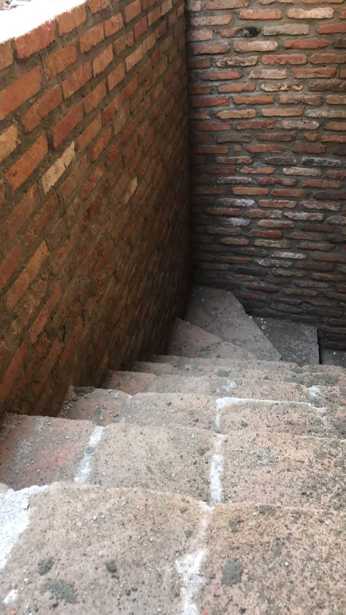

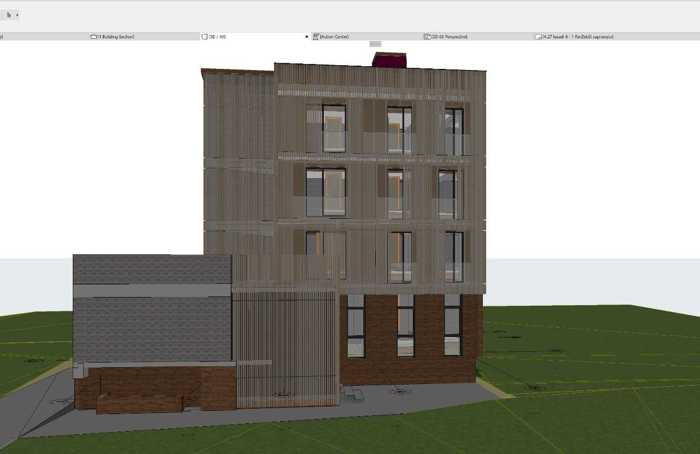
Total area
935 m²Description
Real estate for sale for office, hotel or residential use in black frame condition in old Tbilisi, Sololaki, Gudiashvili Square. 350 meters from Freedom Square. Total area of real estate 935 sq.m. Land area 350 sq.m. Number of floors of the building - 4, as well as a historical basement and minus 1 floor - 1 floor: staircase + elevator - 17.35 m 2, basement - 69.55 m2, basement (monument) - 66.10 m2. 0th floor: staircase + elevator - 19.10 m2, corridor - 30.25 m2, living area - 118.3 m2, auxiliary - 40.1 m2, foyer 11.15 m2 1st floor: staircase + elevator - 19.10 m2, corridor - 11.20 m2, living area - 93.55 m2, summer area - 102.5 m2 2nd floor: staircase + elevator - 19.10 m 2, corridor - 11.20 m2, living area - 93.55 m2, summer area - 10.1 m2. 3rd floor: staircase + elevator - 19.10 m2, corridor - 11.20 m2, living area - 93.55 m2, summer area - 10.1 m2.
Condition
Black FrameStatus
New buildingAdditional information
A/C
Balcony
Basement
Cable tv
Fridge
Furniture
Garage
Double glazing
Central heating
Internet
Metal door
Natural gas
Alarm
Storage room
Telephone
TV
2,000,000 $
1 m² - 2140 $