30 მარ, 12:54
61
ID - 31488951ქირავდება საოფისე ფართი საბურთალოზე
თამარაშვილის ქ. (საბურთალო)
10,500
 ₾$
₾$
1 m2 - 25 $
420m²
space
space
420m²description
For rent a premium class renovated commercial space located in the Vake-Saburtalo district, in front of the Hippodrome Park, on the first and second floors of a modern complex built by the company "Domusi" with high ceilings. It has access from both an individual entrance with its own elevator and from the central entrance. The space is equipped with its own elevator, central heating, cooling system, video cameras, and fire system, 4 wet areas, a well-equipped kitchen, and parking spaces. The area consists of the following parts: first floor: usable area 150 sq.m., second floor: usable area 270 sq.m., terrace 60 sq.m. At the client’s request, a customized layout and renovation can be made, including the arrangement of an atrium/ante-room up to 100 sq.m. on the first floor.
detailed-information
condition
ახალი რემონტით
status
ახალი აშენებული
additional-information
AII_airConditioning
AII_balcony
AII_basement
AII_cableTelevision
AII_fridge
AII_furniture
AII_garage
AII_glazedWindows
AII_heating
AII_internet
AII_ironDoor
AII_naturalGas
AII_securityAlarm
AII_storage
AII_telephone
AII_tv
urgent
urgent
PL_VeryCheap10,500 $
PL_VeryCheap
PL_Expencive
PL_Cheap
PL_VeryExpencive
PL_Medium
10,500 $
PL_VeryCheap
PL_Cheap
PL_Medium
PL_Expencive
PL_VeryExpencive
61
30 მარ 25, 12:54
ID - 31488951
ქირავდება საოფისე ფართი საბურთალოზე
420 m2
total-area
total-area
420 m2description
For rent a premium class renovated commercial space located in the Vake-Saburtalo district, in front of the Hippodrome Park, on the first and second floors of a modern complex built by the company "Domusi" with high ceilings. It has access from both an individual entrance with its own elevator and from the central entrance. The space is equipped with its own elevator, central heating, cooling system, video cameras, and fire system, 4 wet areas, a well-equipped kitchen, and parking spaces. The area consists of the following parts: first floor: usable area 150 sq.m., second floor: usable area 270 sq.m., terrace 60 sq.m. At the client’s request, a customized layout and renovation can be made, including the arrangement of an atrium/ante-room up to 100 sq.m. on the first floor.
detailed-information
condition
ახალი რემონტით
status
ახალი აშენებული
additional-information
AII_airConditioning
AII_balcony
AII_basement
AII_cableTelevision
AII_fridge
AII_furniture
AII_garage
AII_glazedWindows
AII_heating
AII_internet
AII_ironDoor
AII_naturalGas
AII_securityAlarm
AII_storage
AII_telephone
AII_tv
price-overview
price-overview-desc
PL_VeryCheap10,500 $
PL_VeryCheap
PL_Expencive
PL_Cheap
PL_VeryExpencive
PL_Medium
10,500 $
PL_VeryCheap
PL_Cheap
PL_Medium
PL_Expencive
PL_VeryExpencive

ID - 31488951
ქირავდება საოფისე ფართი საბურთალოზე
თამარაშვილის ქ. (საბურთალო)
30/03/25 - 12:54
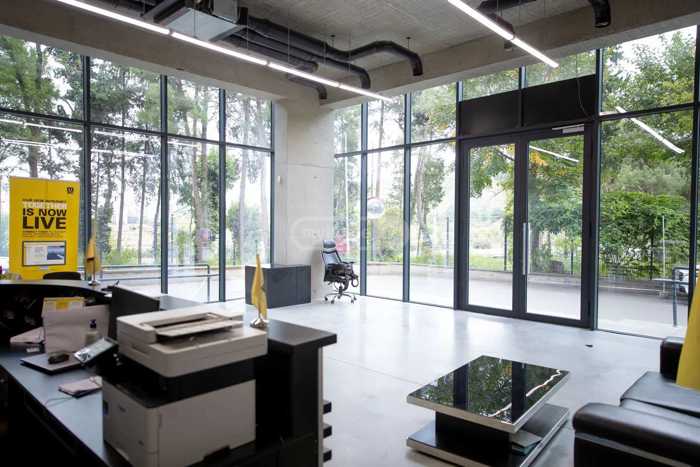
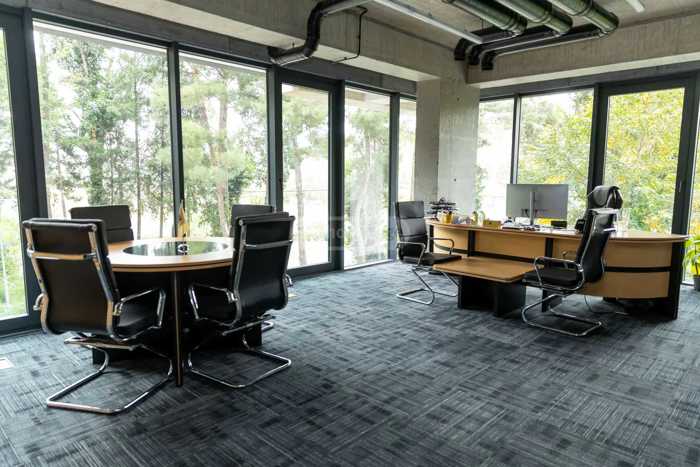
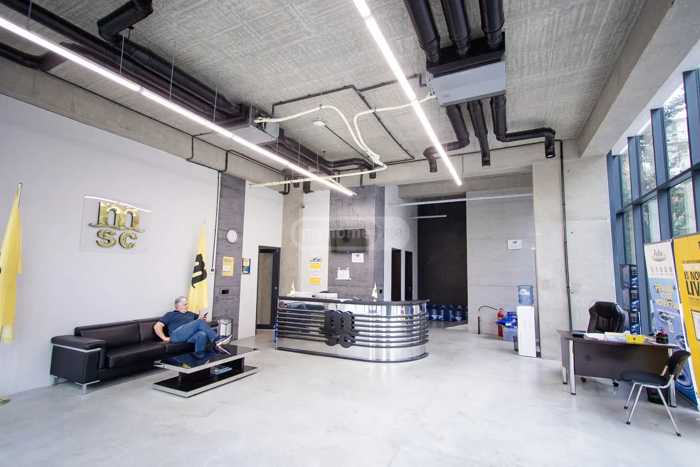
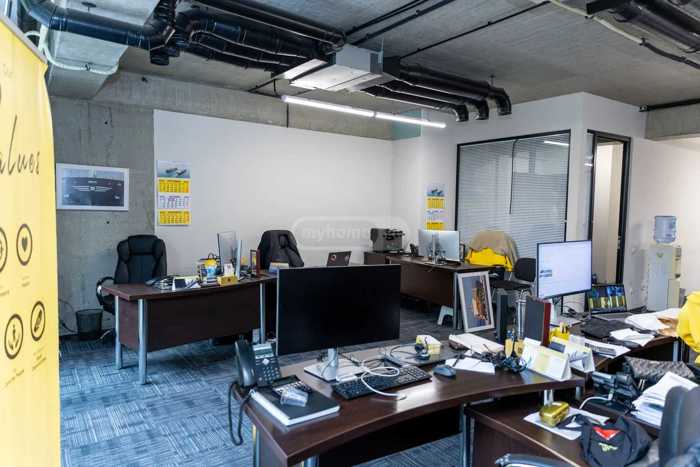
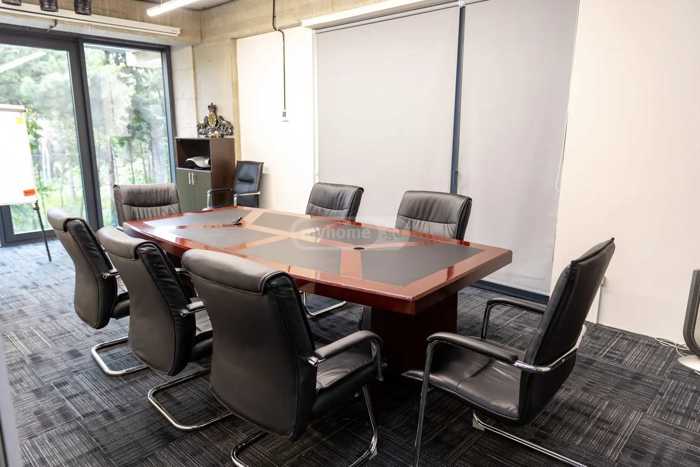
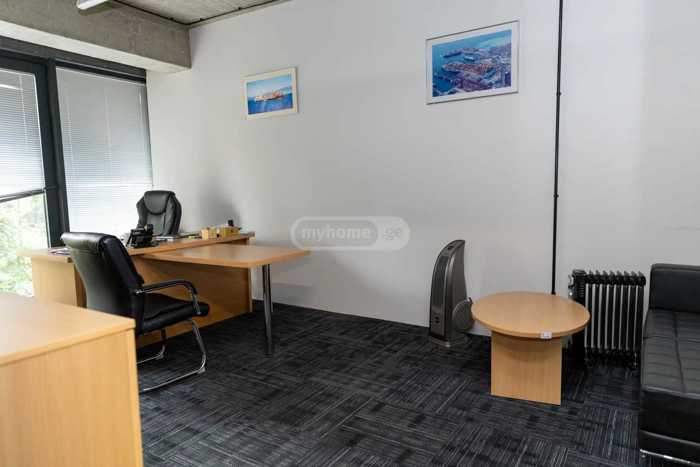
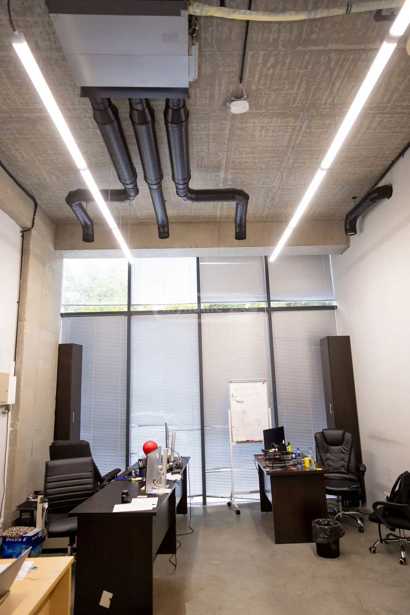
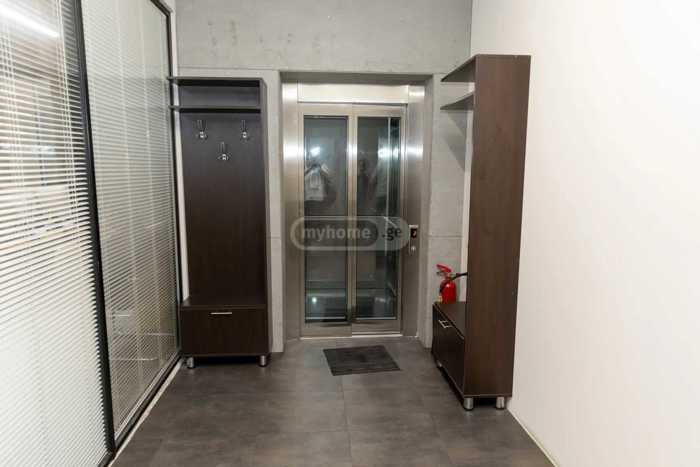
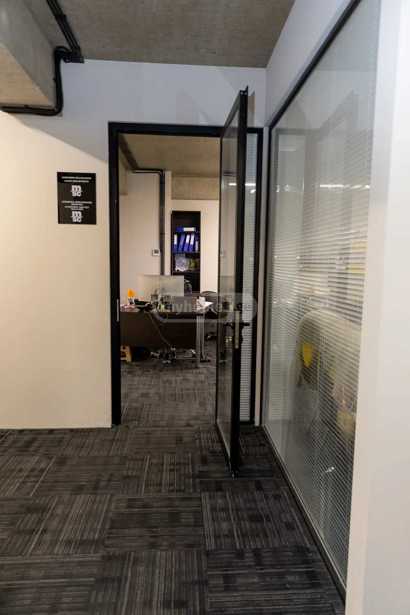
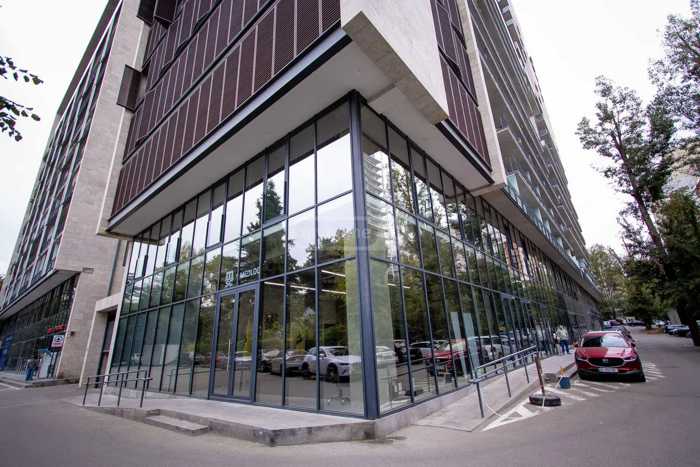
total-area
420 m2description
condition
ახალი რემონტითstatus
ახალი აშენებულიadditional-information
AII_airConditioning
AII_balcony
AII_basement
AII_cableTelevision
AII_fridge
AII_furniture
AII_garage
AII_glazedWindows
AII_heating
AII_internet
AII_ironDoor
AII_naturalGas
AII_securityAlarm
AII_storage
AII_telephone
AII_tv
PL_VeryCheap
10,500 $1 m2 - 25 $