12 нояб., 14:22
512
ID - 30031756იყიდება კომერციული ფართი დიდუბეში
გუდაუთის ქ.
2,000,000
 ₾$
₾$
1 m2 - 1226 $
59,101 ₾-a-month
1632m²
space
space
1632m²description
Commercial space for sale in Didube, near the exhibition, on Gudauti Street, a newly built 3-storey building, the area of each floor is 450 m², + 450 m² terrace which is used as a warehouse, the ceiling height of the first floor is about 6 meters, the ceiling height of the other floors is 3.3 meters. The building is located on a 712 m² non-rural plot with two access roads for both heavy and light equipment. At this stage, there is an auto workshop in the building, and the surrounding commercial facilities are rented out as a warehouse. All necessary communications have been introduced to the object, central heating system, air conditioning, ventilation system, central sewage system have been installed. The building has administrative space (office), warehouses, 4 bathrooms and a kitchen. The facility has both a stairwell and an elevator connecting all three floors. The construction permit for 2 additional floors has been issued on the mentioned object, which gives more perspective and means of development.
detailed-information
condition
გარემონტებული
status
ახალი აშენებული
additional-information
AII_airConditioning
AII_balcony
AII_basement
AII_cableTelevision
AII_fridge
AII_furniture
AII_withBuiltInKitchen
AII_garage
AII_glazedWindows
AII_heating
AII_internet
AII_ironDoor
AII_naturalGas
AII_securityAlarm
AII_storage
AII_telephone
AII_tv
urgent
urgent
loan-calculator
property-value5,401,000 ₾down-payment 20%
1,080,200₾
loan-term
15year
loan-interest-info
interest
down-payment
base
monthly-payment54,385 ₾
total-payment10,869,425 ₾
loan-calc-bottom-btn-text
512
12 нояб. 25, 14:22
ID - 30031756
იყიდება კომერციული ფართი დიდუბეში
1632 m2
total-area
total-area
1632 m2description
Commercial space for sale in Didube, near the exhibition, on Gudauti Street, a newly built 3-storey building, the area of each floor is 450 m², + 450 m² terrace which is used as a warehouse, the ceiling height of the first floor is about 6 meters, the ceiling height of the other floors is 3.3 meters. The building is located on a 712 m² non-rural plot with two access roads for both heavy and light equipment. At this stage, there is an auto workshop in the building, and the surrounding commercial facilities are rented out as a warehouse. All necessary communications have been introduced to the object, central heating system, air conditioning, ventilation system, central sewage system have been installed. The building has administrative space (office), warehouses, 4 bathrooms and a kitchen. The facility has both a stairwell and an elevator connecting all three floors. The construction permit for 2 additional floors has been issued on the mentioned object, which gives more perspective and means of development.
detailed-information
condition
გარემონტებული
status
ახალი აშენებული
additional-information
AII_airConditioning
AII_balcony
AII_basement
AII_cableTelevision
AII_fridge
AII_furniture
AII_withBuiltInKitchen
AII_garage
AII_glazedWindows
AII_heating
AII_internet
AII_ironDoor
AII_naturalGas
AII_securityAlarm
AII_storage
AII_telephone
AII_tv
loan-calculator
property-value5,401,000 ₾down-payment 20%
1,080,200₾
loan-term
15year
loan-interest-info
interest
down-payment
base
monthly-payment54,385 ₾
total-payment10,869,425 ₾
loan-calc-bottom-btn-text

ID - 30031756
იყიდება კომერციული ფართი დიდუბეში
გუდაუთის ქ.
12/11/25 - 14:22
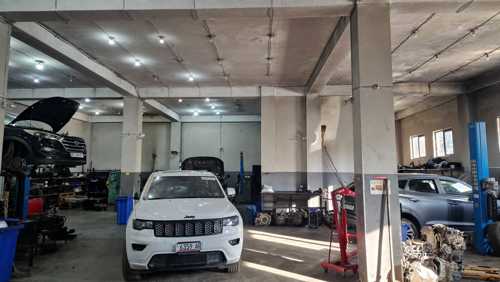
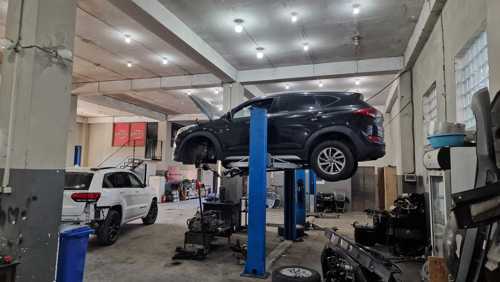
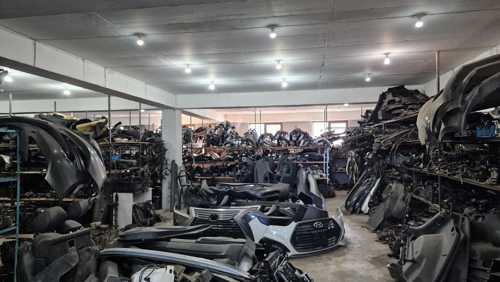
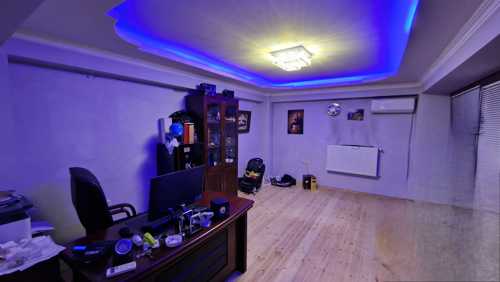
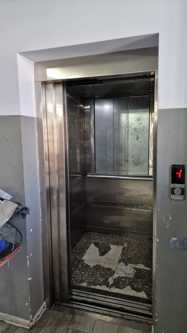
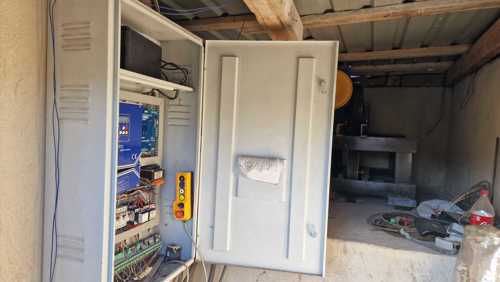
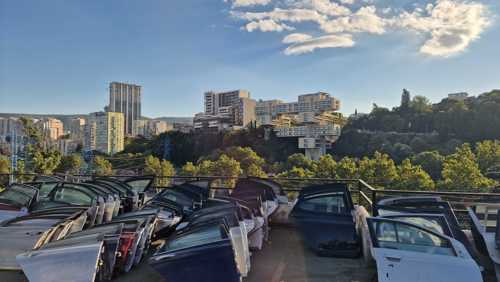
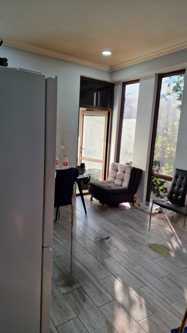
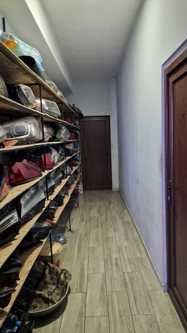
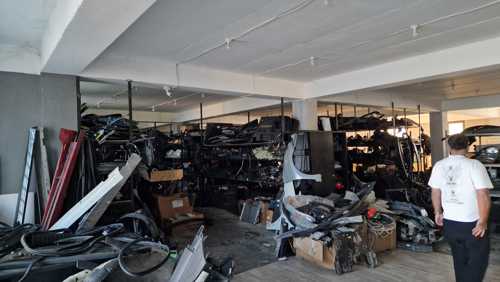
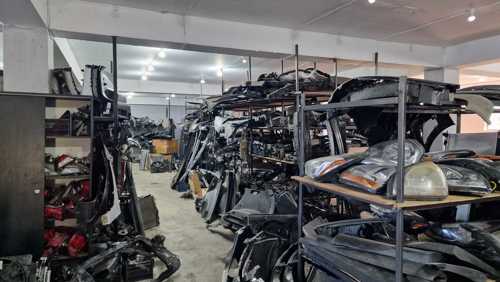
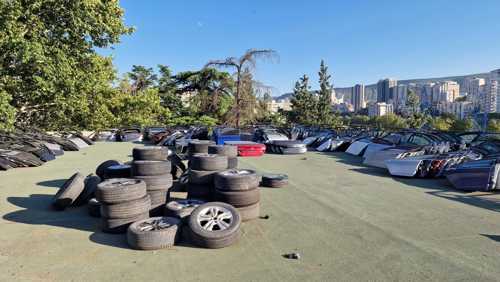
total-area
1632 m2description
condition
გარემონტებულიstatus
ახალი აშენებულიadditional-information
AII_airConditioning
AII_balcony
AII_basement
AII_cableTelevision
AII_fridge
AII_furniture
AII_withBuiltInKitchen
AII_garage
AII_glazedWindows
AII_heating
AII_internet
AII_ironDoor
AII_naturalGas
AII_securityAlarm
AII_storage
AII_telephone
AII_tv
2,000,000 $
1 m2 - 1226 $