17 მარ, 09:00
1,543
ID - 5422810იყიდება 5 ოთახიანი კერძო სახლი სიღნაღში
140,000
 ₾$
₾$
1 m2 - 467 $
300m²
space
5
room-s
3
bedroom
space
300m²room-s
5bedroom
3description
Private house for sale, Eka Bezhanishvili street N33 in Sighnaghi, next to Amo restaurant in the tourist area. The house is two-storied, the ceiling height is 3.3m. The house has two entrances. The entrance on the second floor is from the road, and on the first floor from the yard, of course both floors are connected by a staircase. On the second floor there is a living room, 3 bedrooms, a kitchen hall and a balcony. Between the living room and one of the bedrooms there is a removable wooden wall. The house is built with bricks and the best wood. On the first floor there is: 1 living room, a bathroom with a utility room, a large cellar and a garage. The yard is bordered from the road side by a 5-meter high concrete wall, and the rest by iron pipes and metal mesh. The yard is terraced, the house has a large entrance, which is completely covered by a capital alley, on the upper terrace of the yard, behind the house there is a capital chicken coop, a piggery, a furnace, an 8-ton pool and a large garden area. The upper and lower terrace of the yard is divided by a 1m high wall
detailed-information
condition
სარემონტო
status
ძველი აშენებული
additional-information
AII_balcony
AII_basement
AII_drinkingWater
AII_garage
AII_heating
AII_naturalGas
AII_storage
AII_withPool
urgent
urgent
position
PL_VeryCheap140,000 $
PL_VeryCheap
PL_Expencive
PL_Cheap
PL_VeryExpencive
PL_Medium
140,000 $
PL_VeryCheap
PL_Cheap
PL_Medium
PL_Expencive
PL_VeryExpencive
find-out-price-dynamics Სიღნაღიunit-avg-price-subtitle-prefix unit-avg-price-realestate-type-4 unit-avg-price-dealtype-4 in Სიღნაღი
unit-avg-price-chart-title
1,543
17 მარ 25, 09:00
ID - 5422810
იყიდება 5 ოთახიანი კერძო სახლი სიღნაღში
300 m2
house-area
5
room-s
3
bedroom
house-area
300 m2room-s
5bedroom
3description
Private house for sale, Eka Bezhanishvili street N33 in Sighnaghi, next to Amo restaurant in the tourist area. The house is two-storied, the ceiling height is 3.3m. The house has two entrances. The entrance on the second floor is from the road, and on the first floor from the yard, of course both floors are connected by a staircase. On the second floor there is a living room, 3 bedrooms, a kitchen hall and a balcony. Between the living room and one of the bedrooms there is a removable wooden wall. The house is built with bricks and the best wood. On the first floor there is: 1 living room, a bathroom with a utility room, a large cellar and a garage. The yard is bordered from the road side by a 5-meter high concrete wall, and the rest by iron pipes and metal mesh. The yard is terraced, the house has a large entrance, which is completely covered by a capital alley, on the upper terrace of the yard, behind the house there is a capital chicken coop, a piggery, a furnace, an 8-ton pool and a large garden area. The upper and lower terrace of the yard is divided by a 1m high wall
detailed-information
condition
სარემონტო
status
ძველი აშენებული
additional-information
AII_balcony
AII_basement
AII_drinkingWater
AII_garage
AII_heating
AII_naturalGas
AII_storage
AII_withPool
price-overview
price-overview-desc
PL_VeryCheap140,000 $
PL_VeryCheap
PL_Expencive
PL_Cheap
PL_VeryExpencive
PL_Medium
140,000 $
PL_VeryCheap
PL_Cheap
PL_Medium
PL_Expencive
PL_VeryExpencive
find-out-price-dynamics Სიღნაღიunit-avg-price-subtitle-prefix unit-avg-price-realestate-type-4 unit-avg-price-dealtype-4 in Სიღნაღი
unit-avg-price-chart-title

ID - 5422810
იყიდება 5 ოთახიანი კერძო სახლი სიღნაღში
17/03/25 - 09:00
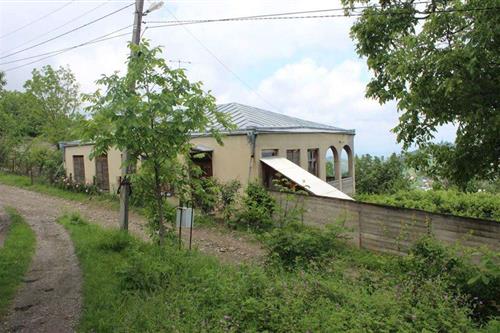
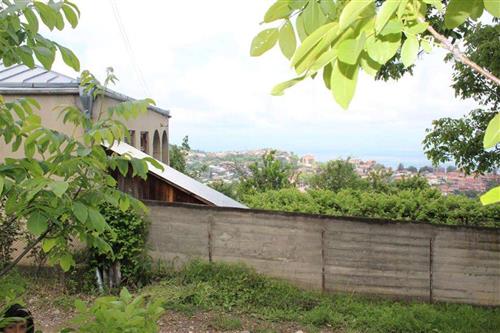

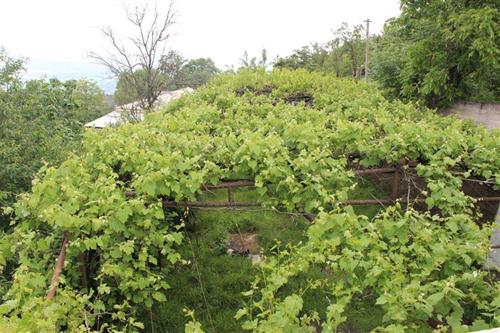
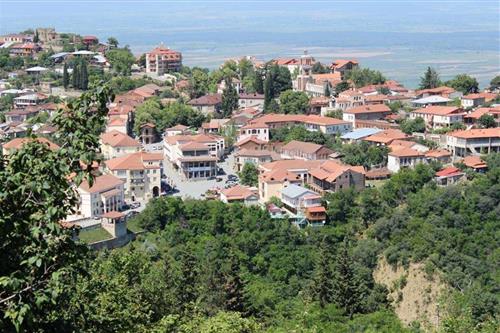
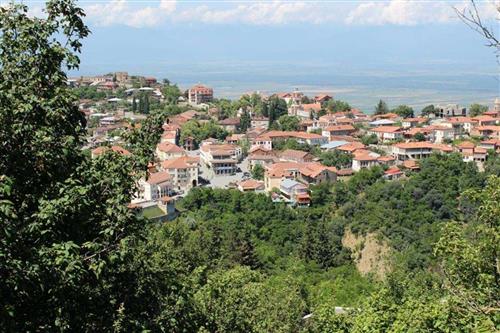
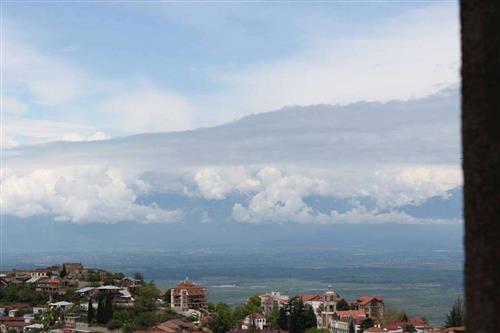
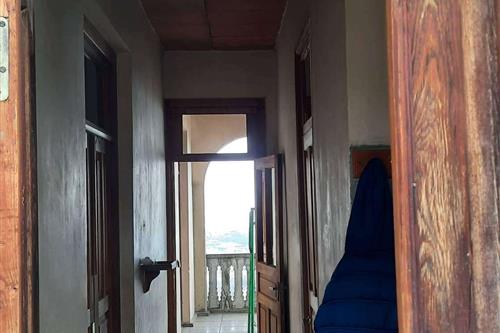
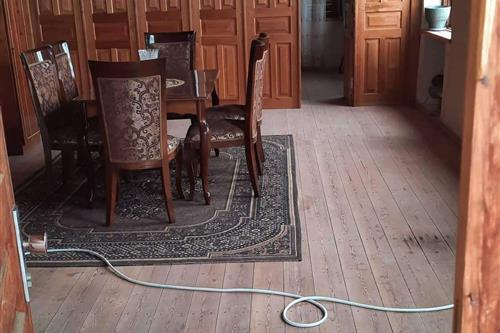
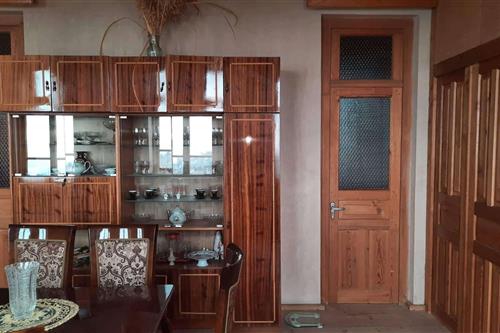
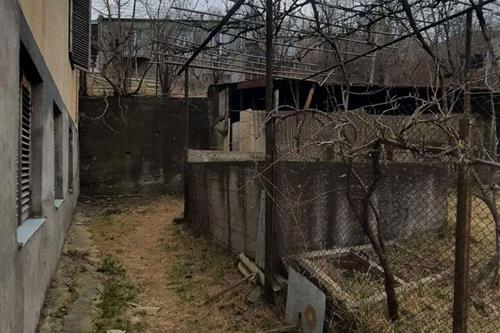
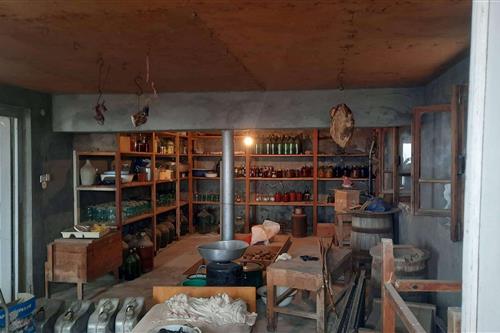
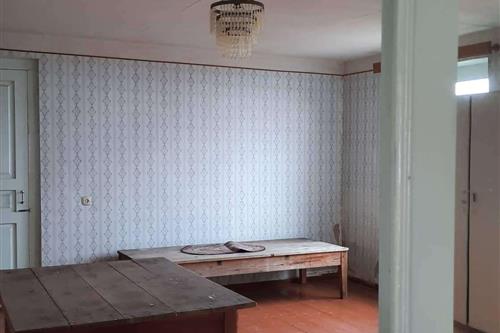
house-area
300 m2room-s
5bedroom
3description
condition
სარემონტოstatus
ძველი აშენებულიadditional-information
AII_balcony
AII_basement
AII_drinkingWater
AII_garage
AII_heating
AII_naturalGas
AII_storage
AII_withPool
PL_VeryCheap
140,000 $1 m2 - 467 $