31 მარ, 19:30
201
ID - 29893373იყიდება 6 ოთახიანი კერძო სახლი კოჯორში
288,000
 ₾$
₾$
1 m2 - 1166 $
247m²
space
6
room-s
5
bedroom
space
247m²room-s
6bedroom
5description
Spacious 2-storey house for sale, located in Kojori village, Mtatsminda district of Tbilisi. The house from inside: stage of readiness - black frame, without partitions. According to the project, on the 2nd floor - 4 bedrooms (one of them is a master bedroom), two bathrooms, dressing room, two balconies. On the 1st floor - Hall, cloakroom, bathroom, spacious living room with fireplace - combined with kitchen area and access to the terrace, guest bedroom (with the possibility of converting into an isolated kitchen). Technical room (boiler room) with separate entrance. The house from the outside: Reinforced concrete frame with point foundation. All basement concrete parts of the foundations around the perimeter of the building (in the ground and above the ground 50cm) are treated with bituminous mastic, the basement part is insulated (XPS 50 mm Penoflex), adjoining walls and critical places on the facades - treated with acrylic-cement mixture. Facade: walls (filling) - concrete block (20x20x40cm), insulation - IPS 80mm, Caparol R20 decorative plaster. The house has high quality windows with triple glazing and aluminium profile of Lorenzoline company. Outside all windows and doors are glued with EPDM membrane around the perimeter, all joints of the facade slopes of windows and aluminium profiles with Caparol system. Roof: vapour barrier (bitumen-rubber mastic), thermal insulation (XPS 100 mm Penoflex), waterproofing EPDM-membrane (Superdiffusion properties of this type of membrane allow to release the steam accumulating in the insulator from inside the premises and not to let water outside), protective layer - geotextile and crushed stone (20mm /H 50-80mm). The facade of the house is decorated with larch treated with protective compositions. Entrance steps, exits to the backyard, basement part are made of basalt slabs 50mm (with treated surface). A fence made of larch planken treated with protective compositions, equipped with a wicket and sliding (rolling) gates is installed around the perimeter of the yard. Around the house will be prepared ground for lawn, path and parking for 2 cars. The house is connected to the central: water supply (meter), electricity (meter) and gas communications. Type of sewerage - cesspool D1500 H4m (possible installation of bioseptic). Separately equipped drainage well D1000 H3m for rainwater. The house is located in a quiet area with clean mountain air, in walking distance from it is a grocery shop and public transport stop. The bus runs every 30 minutes. The centre of Tbilisi can be reached by car in 20 minutes. The area of the plot (agricultural purpose): 600 м2. (1257 m. above sea level). Total built-up area: 258 m2. Usable area: 247 m2.
detailed-information
condition
შავი კარკასი
status
ახალი აშენებული
additional-information
AII_balcony
AII_basement
AII_drinkingWater
AII_garage
AII_heating
AII_naturalGas
AII_storage
AII_withPool
urgent
urgent
PL_Cheap288,000 $
PL_VeryCheap
PL_Expencive
PL_Cheap
PL_VeryExpencive
PL_Medium
288,000 $
PL_VeryCheap
PL_Cheap
PL_Medium
PL_Expencive
PL_VeryExpencive
find-out-price-dynamicsunit-avg-price-subtitle-prefix unit-avg-price-realestate-type-4 unit-avg-price-dealtype-4 in
unit-avg-price-chart-title
201
31 მარ 25, 19:30
ID - 29893373
იყიდება 6 ოთახიანი კერძო სახლი კოჯორში
247 m2
house-area
6
room-s
5
bedroom
house-area
247 m2room-s
6bedroom
5description
Spacious 2-storey house for sale, located in Kojori village, Mtatsminda district of Tbilisi. The house from inside: stage of readiness - black frame, without partitions. According to the project, on the 2nd floor - 4 bedrooms (one of them is a master bedroom), two bathrooms, dressing room, two balconies. On the 1st floor - Hall, cloakroom, bathroom, spacious living room with fireplace - combined with kitchen area and access to the terrace, guest bedroom (with the possibility of converting into an isolated kitchen). Technical room (boiler room) with separate entrance. The house from the outside: Reinforced concrete frame with point foundation. All basement concrete parts of the foundations around the perimeter of the building (in the ground and above the ground 50cm) are treated with bituminous mastic, the basement part is insulated (XPS 50 mm Penoflex), adjoining walls and critical places on the facades - treated with acrylic-cement mixture. Facade: walls (filling) - concrete block (20x20x40cm), insulation - IPS 80mm, Caparol R20 decorative plaster. The house has high quality windows with triple glazing and aluminium profile of Lorenzoline company. Outside all windows and doors are glued with EPDM membrane around the perimeter, all joints of the facade slopes of windows and aluminium profiles with Caparol system. Roof: vapour barrier (bitumen-rubber mastic), thermal insulation (XPS 100 mm Penoflex), waterproofing EPDM-membrane (Superdiffusion properties of this type of membrane allow to release the steam accumulating in the insulator from inside the premises and not to let water outside), protective layer - geotextile and crushed stone (20mm /H 50-80mm). The facade of the house is decorated with larch treated with protective compositions. Entrance steps, exits to the backyard, basement part are made of basalt slabs 50mm (with treated surface). A fence made of larch planken treated with protective compositions, equipped with a wicket and sliding (rolling) gates is installed around the perimeter of the yard. Around the house will be prepared ground for lawn, path and parking for 2 cars. The house is connected to the central: water supply (meter), electricity (meter) and gas communications. Type of sewerage - cesspool D1500 H4m (possible installation of bioseptic). Separately equipped drainage well D1000 H3m for rainwater. The house is located in a quiet area with clean mountain air, in walking distance from it is a grocery shop and public transport stop. The bus runs every 30 minutes. The centre of Tbilisi can be reached by car in 20 minutes. The area of the plot (agricultural purpose): 600 м2. (1257 m. above sea level). Total built-up area: 258 m2. Usable area: 247 m2.
detailed-information
condition
შავი კარკასი
status
ახალი აშენებული
additional-information
AII_balcony
AII_basement
AII_drinkingWater
AII_garage
AII_heating
AII_naturalGas
AII_storage
AII_withPool
price-overview
price-overview-desc
PL_Cheap288,000 $
PL_VeryCheap
PL_Expencive
PL_Cheap
PL_VeryExpencive
PL_Medium
288,000 $
PL_VeryCheap
PL_Cheap
PL_Medium
PL_Expencive
PL_VeryExpencive
find-out-price-dynamicsunit-avg-price-subtitle-prefix unit-avg-price-realestate-type-4 unit-avg-price-dealtype-4 in
unit-avg-price-chart-title

ID - 29893373
იყიდება 6 ოთახიანი კერძო სახლი კოჯორში
31/03/25 - 19:30
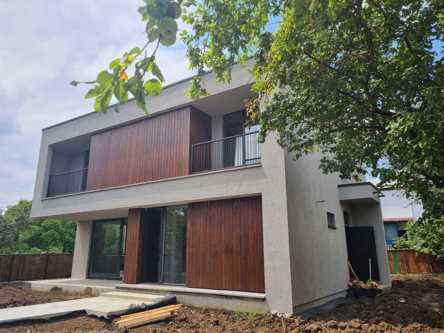
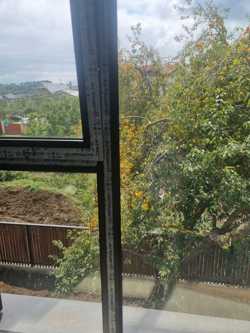
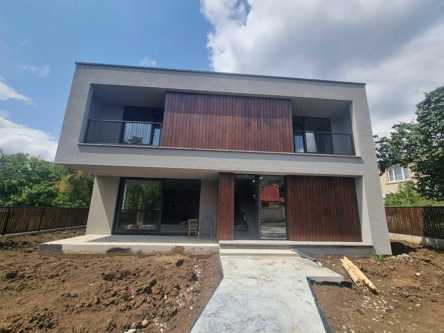
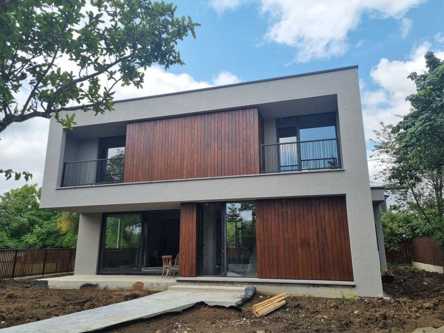
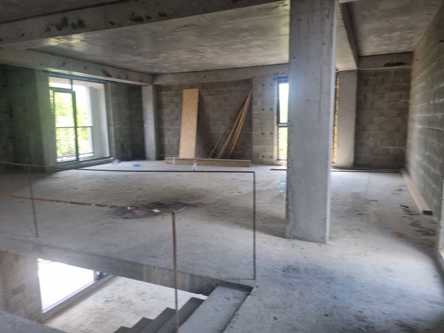
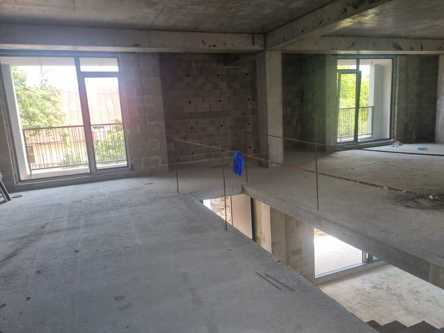
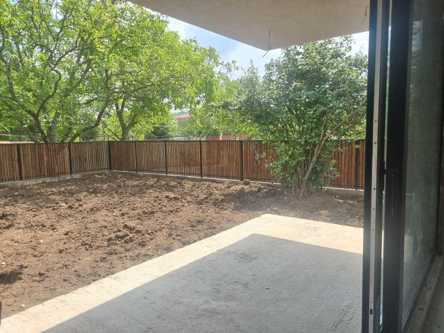
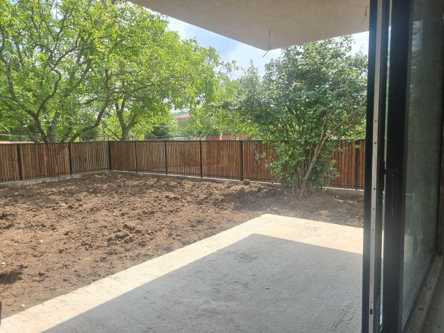
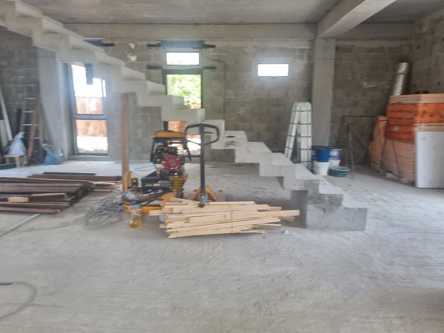
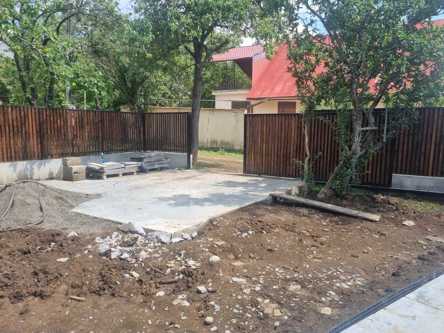
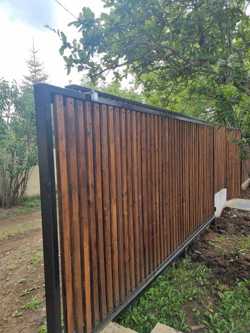
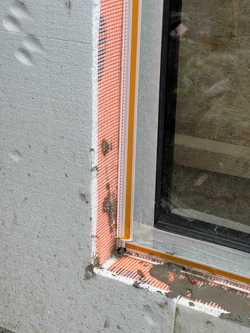
house-area
247 m2room-s
6bedroom
5description
condition
შავი კარკასიstatus
ახალი აშენებულიadditional-information
AII_balcony
AII_basement
AII_drinkingWater
AII_garage
AII_heating
AII_naturalGas
AII_storage
AII_withPool
PL_Cheap
288,000 $1 m2 - 1166 $