20 სექ, 00:00
177
ID - 29930287იყიდება 5 ოთახიანი ბინა ლისის ტბაზე
ცაცხვების ქ. 11
upon-agreement
310m²
space
5
room-s
4
bedroom
3/3
floor
space
310m²room-s
5bedroom
4floor
3/3description
Project description: The multi-apartment premium residential house is located in Tbilisi, in the elite area, on the way to Lisi lake, The three-storied building is built on the blue cliff, which, in terms of durability, is the best. Beautiful panoramic views of Tbilisi can be seen from all floors of the house, therefore, the frameless glass railings will be installed on the balconies and terraces. Each apartment has a private terrace and a swimming pool on the terrace. The apartment on the third floor has a roof terrace with sunshades and a large swimming pool (total area 1854.5 sq m) where there is one high-class apartment on each floor. One open parking lot is provided in the front yard; The building also has a closed parking lot (271.9 sq m) for 12 cars; Vertical movement in the building is possible both with a staircase and a high-class elevator, which is included in every apartment individually. The elevator connects all floors of the building, including the parking and the roof terrace. The facade of the building will be covered with premium class profile panels; The parking floor is equipped with the fire safety system. The building also has spaces under the parking floor (2 floors, each 230 - 230 sq m), which can be used as an auxiliary space, depending on the wishes of the residents. The building has its own, cozy, green back yard of 200 sq m. The building will be provided with an alternate power supply through a generator and also a water tank for use when needed. The company provides 24-hour security of the facility for the first 6 months. Total area - 1854.5 sq m, including: • -2nd floor - 230 sq m (auxiliary area) * - 1st floor - 230 sq m (auxiliary area) • 0 floor, parking - 271.9 sq m • 1st floor - 226.9 sq m, out of which 59.7 sq m is terrace, and 20 sq m pool on the terrace • 2nd floor - 310.6 sq m, out of which 86.4 sq m is terrace and balconies, and 20 sq m - pool > 3rd floor - 310.6 sq m, out of which 78.4 sq m is terrace and balconies • Roof terrace - 274.5 sq m, of which: • sunshades and terrace - 170.9 sq m • pool - 33.6 sq m • green area - 70 sq m Staircase and elevator hall space - 70,6 sq m Green yard - 200 sq m The front yard - 150 sq m Floor height - 3.3 m (from floor to floor)
owner-is-willing-to-videocall
detailed-information
wet-spots
3
condition
მწვანე კარკასი
status
ახალი აშენებული
project
არასტანდარტული
additional-information
AII_balcony
AII_basement
AII_elevator
AII_garage
AII_heating
AII_lastFloor
AII_naturalGas
AII_storage
comment
urgent
urgent
position
nearby-objects
school
find-out-price-dynamics ლისის ტბაზე unit-avg-price-subtitle-prefix unit-avg-price-realestate-type-5 unit-avg-price-dealtype-4 in ლისის ტბაზე
unit-avg-price-subtitle-prefix unit-avg-price-realestate-type-5 unit-avg-price-dealtype-4 in ლისის ტბაზე
 unit-avg-price-subtitle-prefix unit-avg-price-realestate-type-5 unit-avg-price-dealtype-4 in ლისის ტბაზე
unit-avg-price-subtitle-prefix unit-avg-price-realestate-type-5 unit-avg-price-dealtype-4 in ლისის ტბაზეunit-avg-price-chart-title
177
20 სექ 24, 00:00
ID - 29930287
იყიდება 5 ოთახიანი ბინა ლისის ტბაზე
310 m2
total-area
5
room-s
4
bedroom
3/3
floor
total-area
310 m2room-s
5bedroom
4floor
3/3description
Project description: The multi-apartment premium residential house is located in Tbilisi, in the elite area, on the way to Lisi lake, The three-storied building is built on the blue cliff, which, in terms of durability, is the best. Beautiful panoramic views of Tbilisi can be seen from all floors of the house, therefore, the frameless glass railings will be installed on the balconies and terraces. Each apartment has a private terrace and a swimming pool on the terrace. The apartment on the third floor has a roof terrace with sunshades and a large swimming pool (total area 1854.5 sq m) where there is one high-class apartment on each floor. One open parking lot is provided in the front yard; The building also has a closed parking lot (271.9 sq m) for 12 cars; Vertical movement in the building is possible both with a staircase and a high-class elevator, which is included in every apartment individually. The elevator connects all floors of the building, including the parking and the roof terrace. The facade of the building will be covered with premium class profile panels; The parking floor is equipped with the fire safety system. The building also has spaces under the parking floor (2 floors, each 230 - 230 sq m), which can be used as an auxiliary space, depending on the wishes of the residents. The building has its own, cozy, green back yard of 200 sq m. The building will be provided with an alternate power supply through a generator and also a water tank for use when needed. The company provides 24-hour security of the facility for the first 6 months. Total area - 1854.5 sq m, including: • -2nd floor - 230 sq m (auxiliary area) * - 1st floor - 230 sq m (auxiliary area) • 0 floor, parking - 271.9 sq m • 1st floor - 226.9 sq m, out of which 59.7 sq m is terrace, and 20 sq m pool on the terrace • 2nd floor - 310.6 sq m, out of which 86.4 sq m is terrace and balconies, and 20 sq m - pool > 3rd floor - 310.6 sq m, out of which 78.4 sq m is terrace and balconies • Roof terrace - 274.5 sq m, of which: • sunshades and terrace - 170.9 sq m • pool - 33.6 sq m • green area - 70 sq m Staircase and elevator hall space - 70,6 sq m Green yard - 200 sq m The front yard - 150 sq m Floor height - 3.3 m (from floor to floor)
OtherInformation425
OtherInformation426
OtherInformation427
OtherInformation428
detailed-information
wet-spots
3
condition
მწვანე კარკასი
status
ახალი აშენებული
project
არასტანდარტული
owner-is-willing-to-videocall
additional-information
AII_balcony
AII_basement
AII_elevator
AII_garage
AII_heating
AII_lastFloor
AII_naturalGas
AII_storage
school
find-out-price-dynamics ლისის ტბაზე unit-avg-price-subtitle-prefix unit-avg-price-realestate-type-5 unit-avg-price-dealtype-4 in ლისის ტბაზე
unit-avg-price-subtitle-prefix unit-avg-price-realestate-type-5 unit-avg-price-dealtype-4 in ლისის ტბაზე
 unit-avg-price-subtitle-prefix unit-avg-price-realestate-type-5 unit-avg-price-dealtype-4 in ლისის ტბაზე
unit-avg-price-subtitle-prefix unit-avg-price-realestate-type-5 unit-avg-price-dealtype-4 in ლისის ტბაზეunit-avg-price-chart-title

ID - 29930287
იყიდება 5 ოთახიანი ბინა ლისის ტბაზე
ცაცხვების ქ. 11
20/09/24 - 00:00
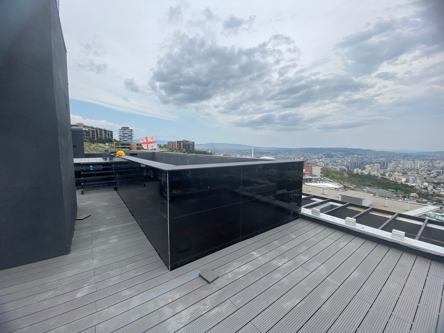
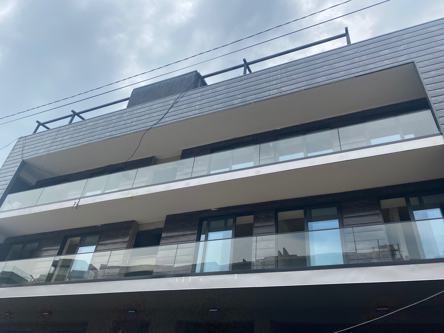
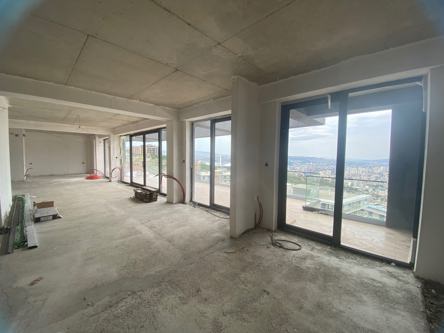
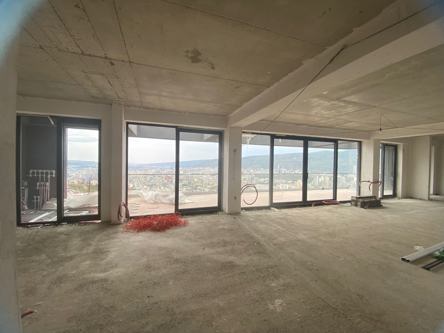
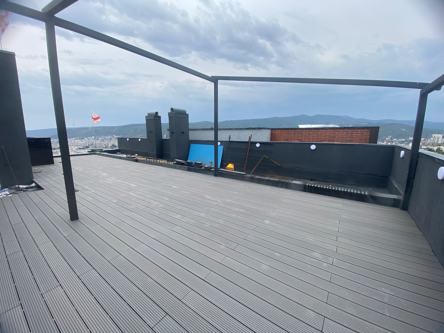
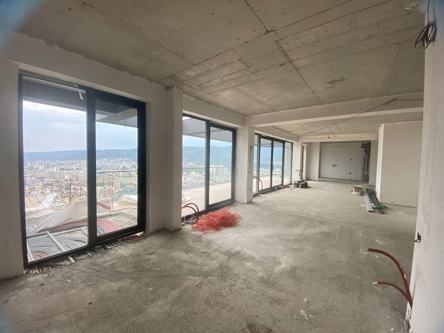
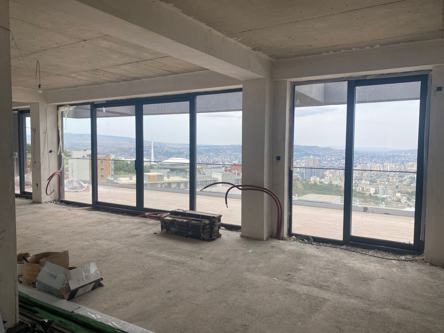
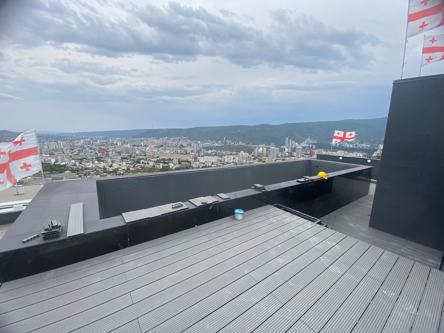
total-area
310 m2room-s
5bedroom
4floor
3/3description
OtherInformation425
OtherInformation426
OtherInformation427
OtherInformation428
wet-spots
3condition
მწვანე კარკასიstatus
ახალი აშენებულიproject
არასტანდარტულიadditional-information
AII_balcony
AII_basement
AII_elevator
AII_garage
AII_heating
AII_lastFloor
AII_naturalGas
AII_storage
upon-agreement გიორგი
გიორგი